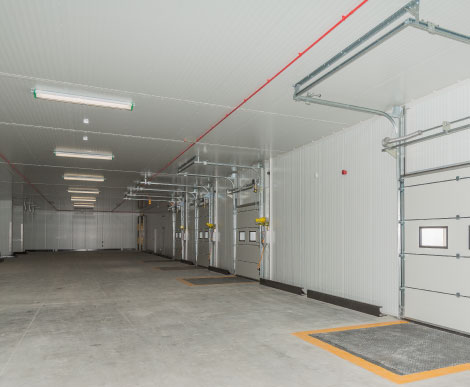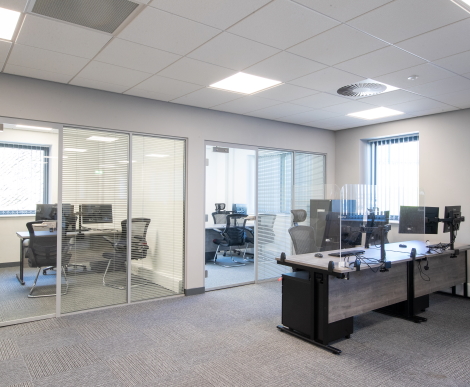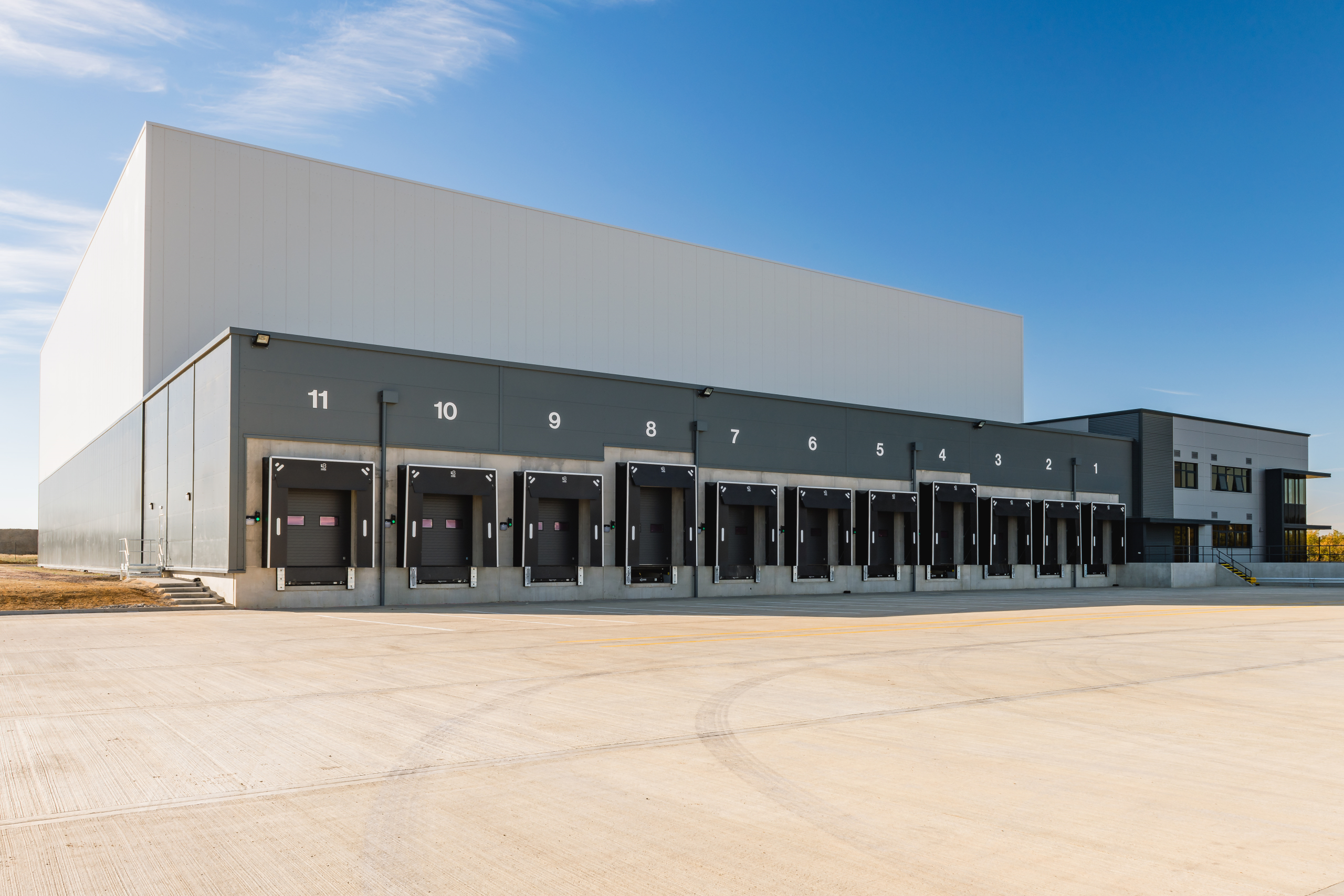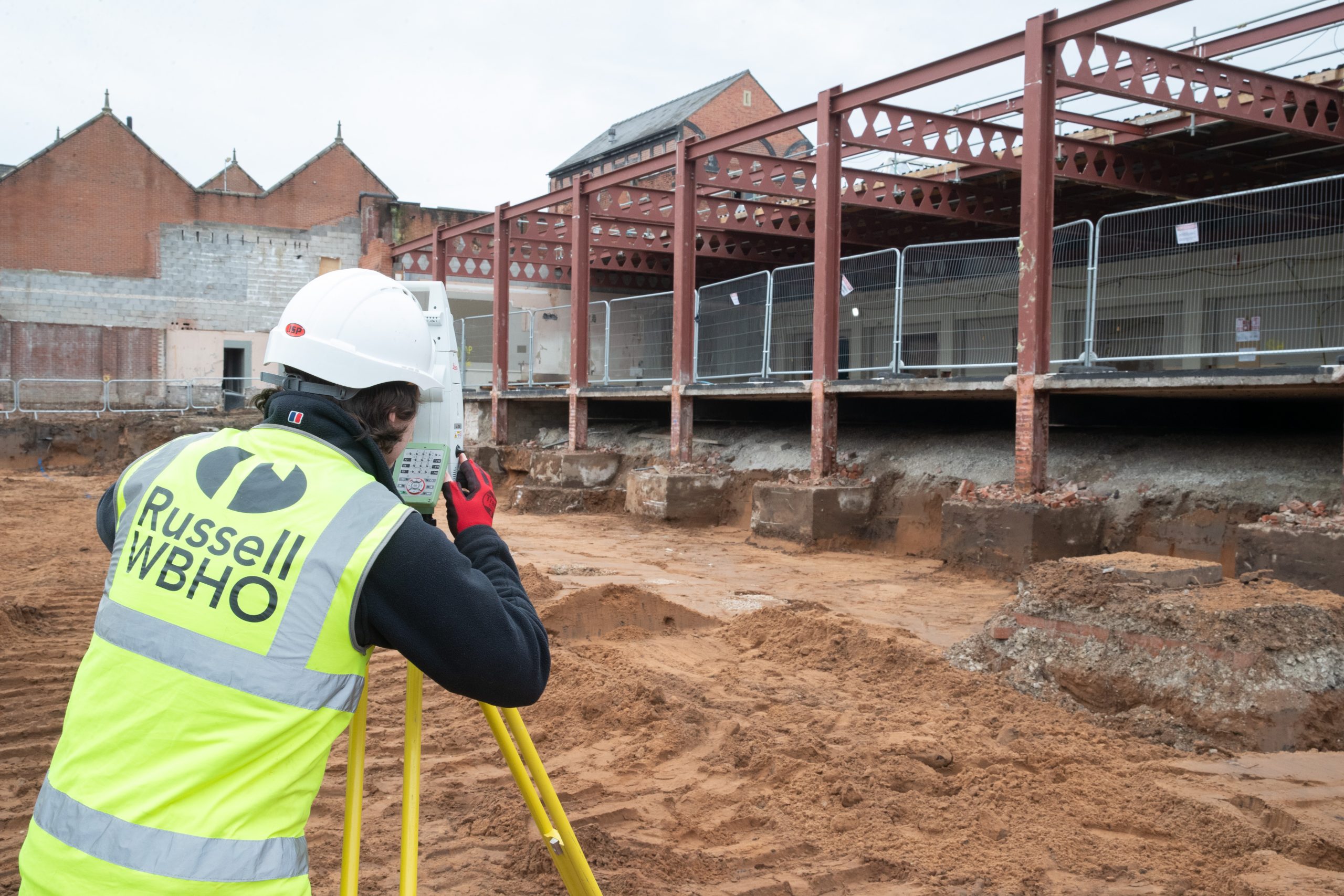World Day for Safety and Health at Work – 28th April 2024
The above initiative, which began in 2003, is an international campaign to help raise awareness and seek the prevention of work-related accidents … Continued









Lineage Group, Heywood.
Temperature Controlled Specifics
Temperature controlled facilities are at the forefront of sustainable design and operation. Energy efficiency is a major factor in designing any new facility in this sector, with solar installations and state-of-the-art refrigeration systems becoming standard.
Our temperature controlled construction project for Lineage in Peterborough was named Best Refrigeration Project in the 2020 ACR & Heat Pump Awards. Phase 1&2 required full turnkey development from securing planning to delivery of an award-winning cold store for one of the world’s largest temperature controlled logistics operators.
Russell WBHO’s specialist logistics development team worked closely alongside the Lineage project team, Star Refrigeration, AEW Architects, Healey Consulting, ISD Solutions and Schaefer Racking. Together we delivered an air-cooled packaged unit with twin screw compressors, air-cooled condenser and reverse cycle defrost system.
This system is the first of its kind in the UK and allows for cost savings in construction and installation time. It also offers eco-friendly benefits due to low ammonia charge and was part of the design that achieved BREEAM Very Good status.
The Lineage Peterborough temperature controlled construction project was also the first to use the bespoke modified Azanefreezer 2.0. With a refrigeration capacity of 600kW, it reduced emissions to just one third of the UK’s ‘Best Practice’ guidelines cutting carbon emission by 453 tonnes of CO2 per year, earning its award-winning status.
Phase 3 of Peterborough more than doubled the capacity at Great Haddon Superhub South. The state-of-the-art Cladrack system is both the external structure and the internal racking solution. It is provided by SSI Schaefer and built to a specification designed by the Russell WBHO team with their architects AEW, structural engineers Healey Consulting and specialist external envelope contractor ISD.
It is the first Russell WBHO build to utilise the Cladrack system, and is our tallest ever cold store at 35m high. The system features almost 2million (1998,805) individual pieces that, if laid end to end would stretch for 233miles, the distance from Peterborough to Plymouth. The team had to devise an engineered ground solution which stabilised the ground to 30% above CBR requirements and cast a power floated floor slab to support the high leg loads from the Cladrack structure.
As Cladrack does not allow for standard construction techniques, we used highly trained operatives ‘climbing’ within the structure to install each section, working hand-in-hand with specialist abseilers who descend the structure performing quality checks.
Russell WBHO continued to work on temperature controlled construction with Lineage at their Heywood Superhub. The challenge was to use new methodology to maximise and extend storage capacity and reduce the facility’s carbon footprint within 12 months.
The extension increased capacity by 22,500 pallets and provided a further eight double-height loading docks and a temperature-controlled loading area to ensure a cold chain for products as they enter the facility from the temperature controlled lorries.
During the process, the team had to consider conflicting priorities between ensuring temperature integrity, dehumidification and reduction in energy use, and the ability to move seamlessly around the building between chambers. This required careful design and specialist products throughout the temperature controlled construction, such as insulation and fast-closing door seals, and management of the construction work alongside that of the existing operational chamber. Our sustainability team also worked closely with the client, consultants and specialist suppliers to ensure strict carbon reduction targets could be met.
Acting as an extension to the client’s own team is the secret to the successful 15-year relationship we have developed with global operator Lineage Logistics, as the preferred contractor for all of their UK temperature controlled construction projects and providing turnkey projects to support their national expansion.
Other temperature controlled construction project clients include Duerr’s Jam in Manchester. They selected Russell WBHO to design, co-ordinate, price and construct a new facility linking their existing Peanut Butter factory to another existing factory on a different road. Their project was split into 5 distinct phases:
The project was finished within the allocated timescale, on budget and with a satisfied client.
As part of a revamp to part of the region’s biggest wholesale market, Russell WBHO was awarded the contract to head the temperature controlled construction of a new build fish market hall at New Smithfield Market in Openshaw – a £4.2 million project by Manchester City Council.
The temperature controlled construction project was designed by GDLodge architects and included the construction of a new 37,670 sq ft portal-framed building, comprising of:
Each of the new units was tailored to meet the individual trader’s needs which means the size, layout, floors, drainage and partitions all differ, as do the temperature requirements. The temperature controlled construction project was completed while the market remained open to the public, and traders continued to operate in the existing fish market building while work was carried out.
If you want to find out more details on Russell WBHO temperature controlled construction projects, you can explore them below.
“Russell WBHO has been our go-to contractor for a decade and a half, they have supported our expansion and provided us with a vast portfolio of state-of-the-art cold storage facilities. We couldn’t recommend them highly enough.”
– Jonathan Baker Director Lineage Logistics





The above initiative, which began in 2003, is an international campaign to help raise awareness and seek the prevention of work-related accidents … Continued

Russell WBHO’s Trafford 150 project continues to achieve significant milestones as it progresses towards completion. Located in Manchester’s Trafford Park, the 150,000 … Continued

Young rugby league players are sporting a brand new kit thanks to sponsorship from Russell WBHO. Extending a two-year partnership, the contractor … Continued

In a collaborative effort to bridge the digital divide and empower communities, the Foresight Foundation, along with Russell WBHO are proud to … Continued

On International Women’s Day, we shine the spotlight on Emma Moss, one of our talented quantity surveyors. Since graduating from the Russell … Continued