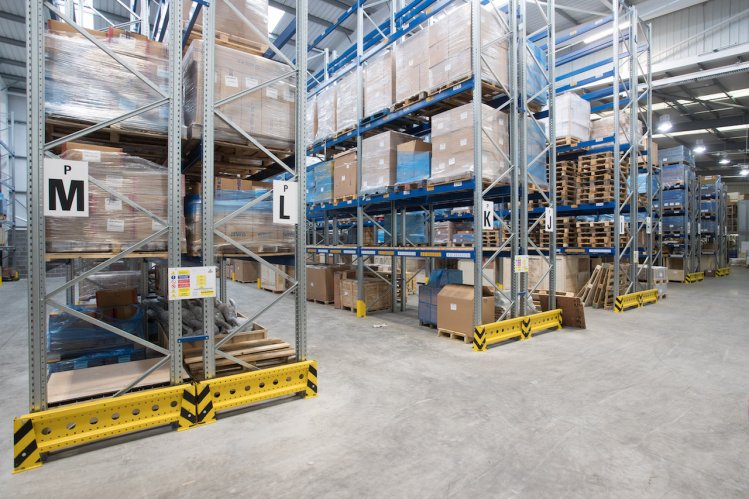The firm, which imports and exports parts for JCB machinery, is also set to invest in £1million worth of additional stock to expand the range.
The family-owned business, established in 1975, acquired an 8,200 sq ft site neighbouring their existing 11,000 sq ft head office and distribution centre in Warsall Road. A decade after having built the original building, Manchester contractor Russells Construction was again appointed to carry out the 7,116 sq ft warehouse extension.
The investment allows the business to increase the range of parts available, meeting growing customer demand. Richard Watson, executive director for Interpart, said: “We have customers in 70 countries across the world with a vast range of different priorities and requirements. In order to maintain current supply and meet growing demand for new products, we need more space, a lot more space. We’ve doubled the size of the warehouse and installed a new racking system which will not only increase capacity but also the efficiency of the operation.
“We first worked with Russells in 2007 when the plan was to renovate our original building. Their team suggested a scheme to demolish and rebuild which would provide the space and specification we needed at the time. It was the right call and we were pleased to bring them back in to finish the job with this new extension. Working with Russells is a pleasure, they provide a very professional punctual and helpful service.”
The project involved the demolition of a building most recently occupied by a dog grooming business, installation of foundations and concrete slab, and construction of the new steel frame structure. The biggest challenge was tying the extension into the original warehouse, which remained operational throughout the six-month programme.
Andrew Russell, director of Russells Construction, said: “The extension was built and tied in with the existing building without any disruption to Interpart’s day-to-day operation. We demolished the adjoining gable only when the new building was in place, ensuring it remained weather-proof throughout in order to protect the stock inside.
“We’re always pleased when former clients come back to us, there’s no bigger compliment really. And it was useful to have the original plans, and even some of the original team, available to us. This, combined with an excellent working relationship with the client, allowed us to bring this project in both early and under budget.”
The extension was designed by CJ Architects with engineering support from Healey Consulting.





